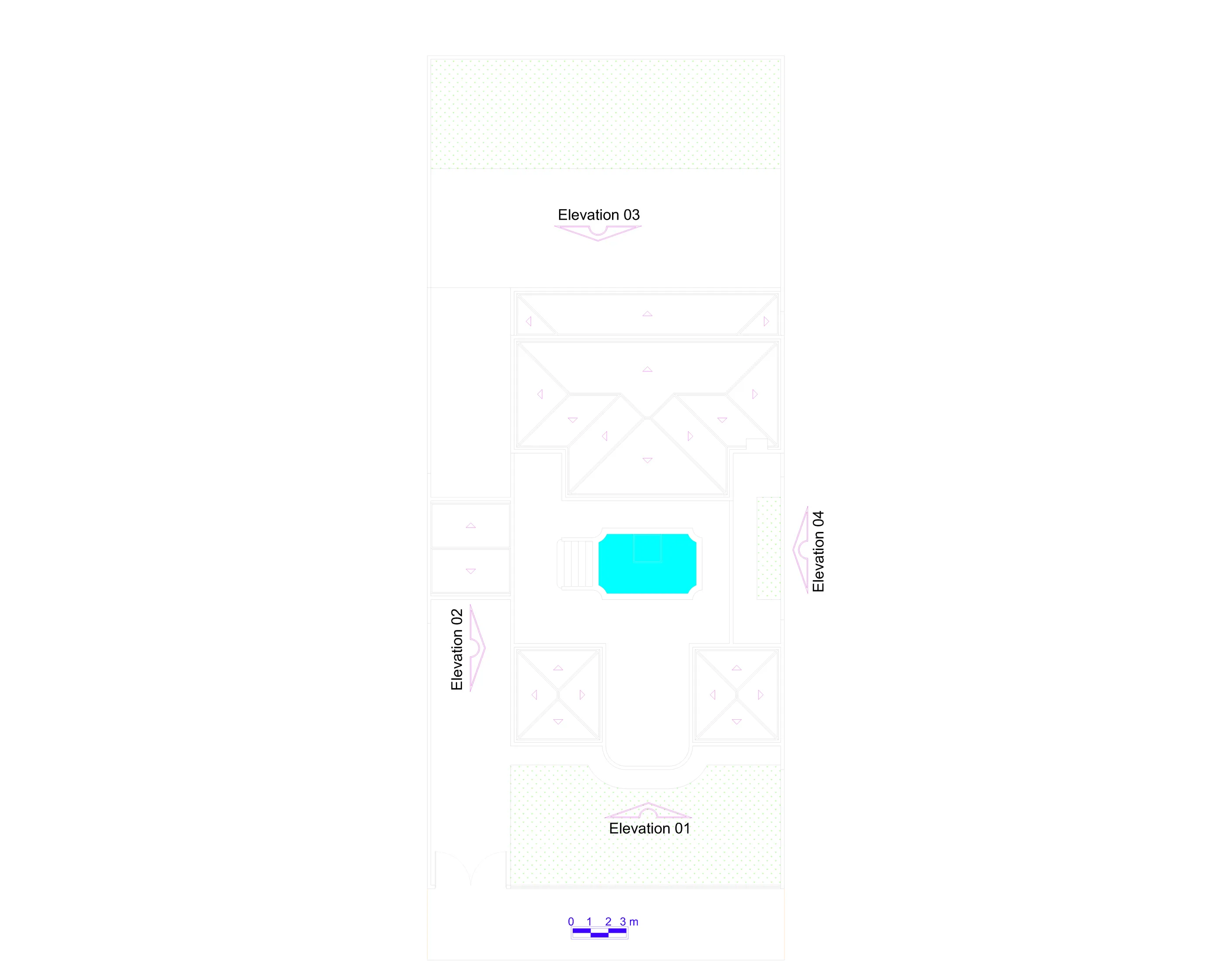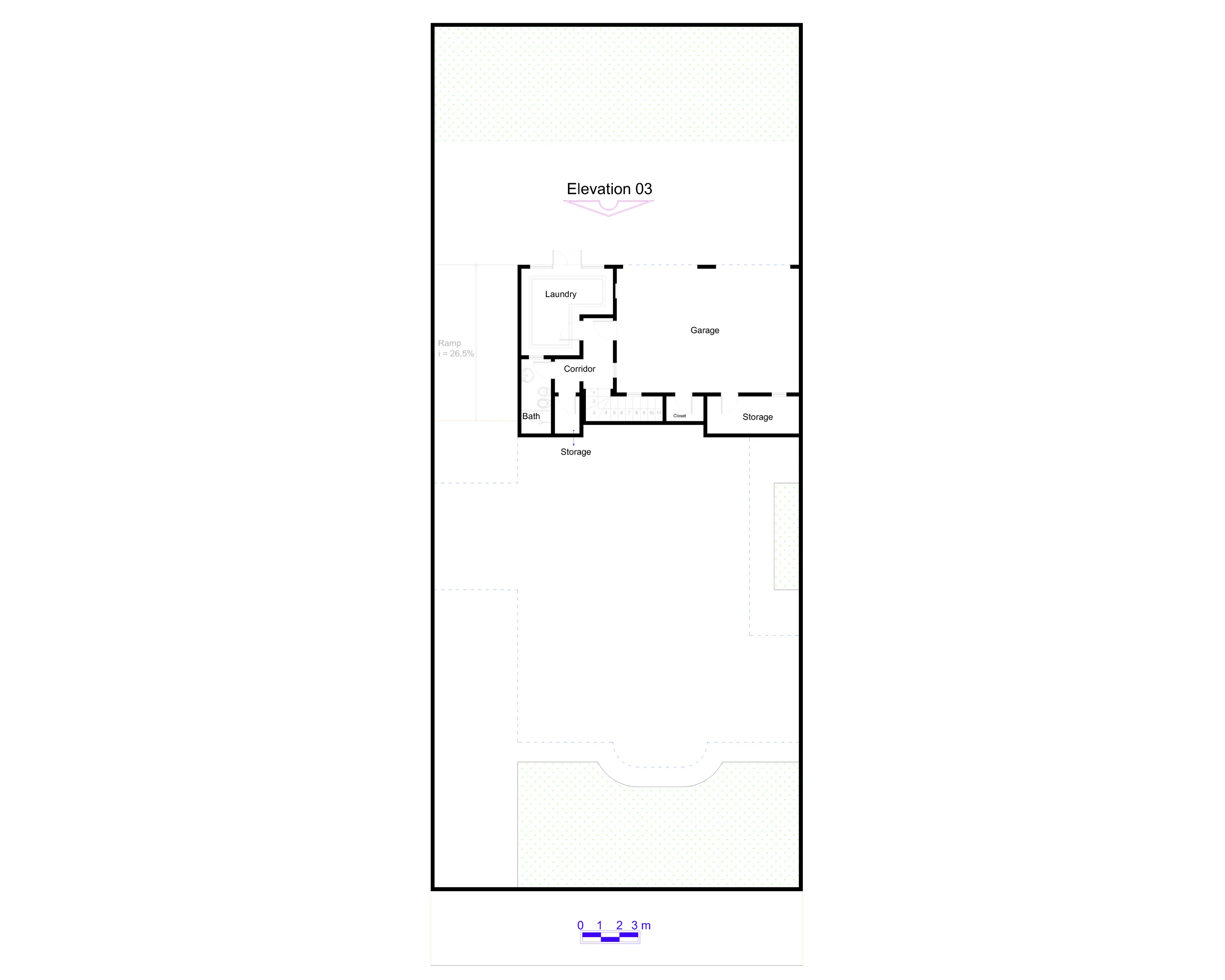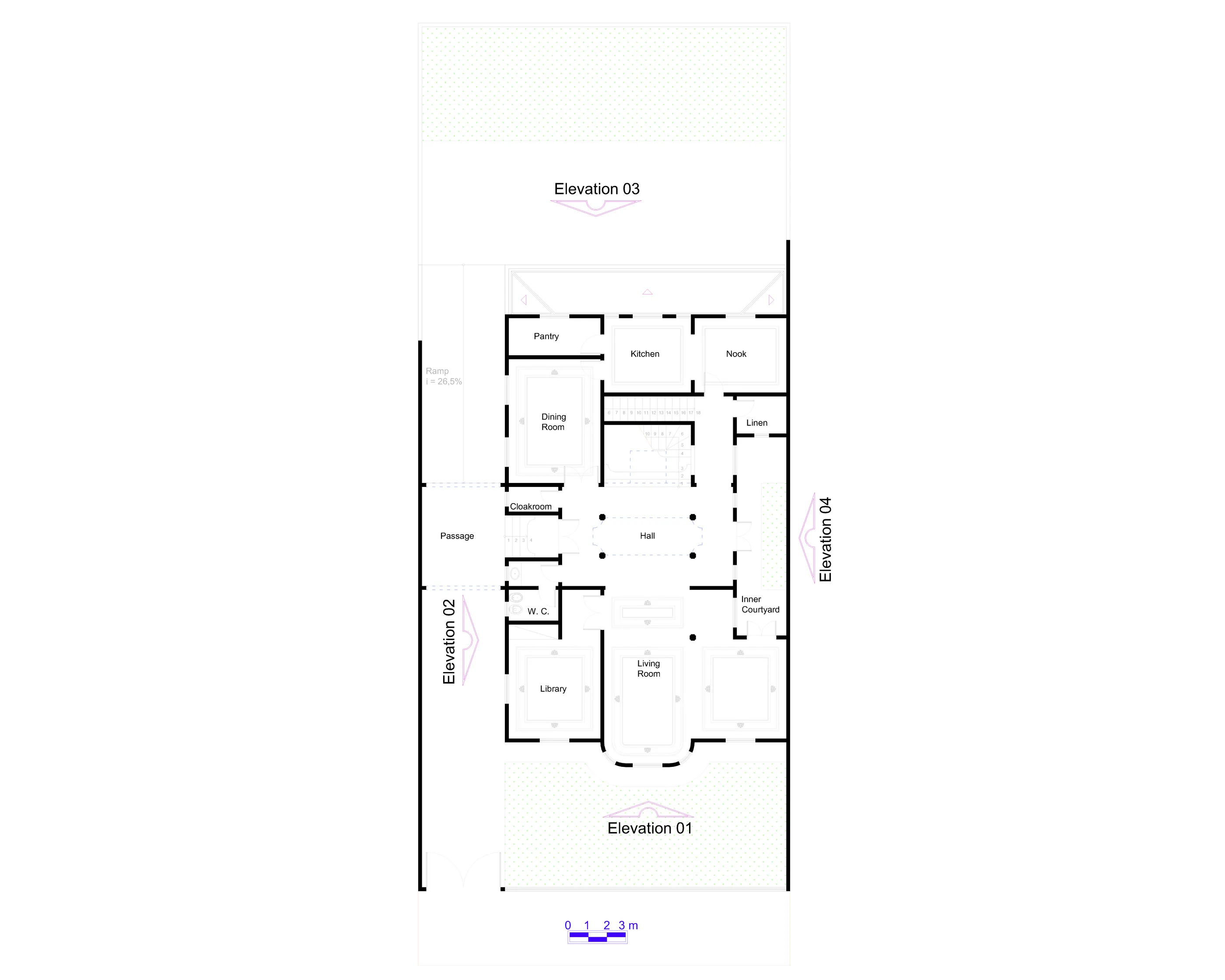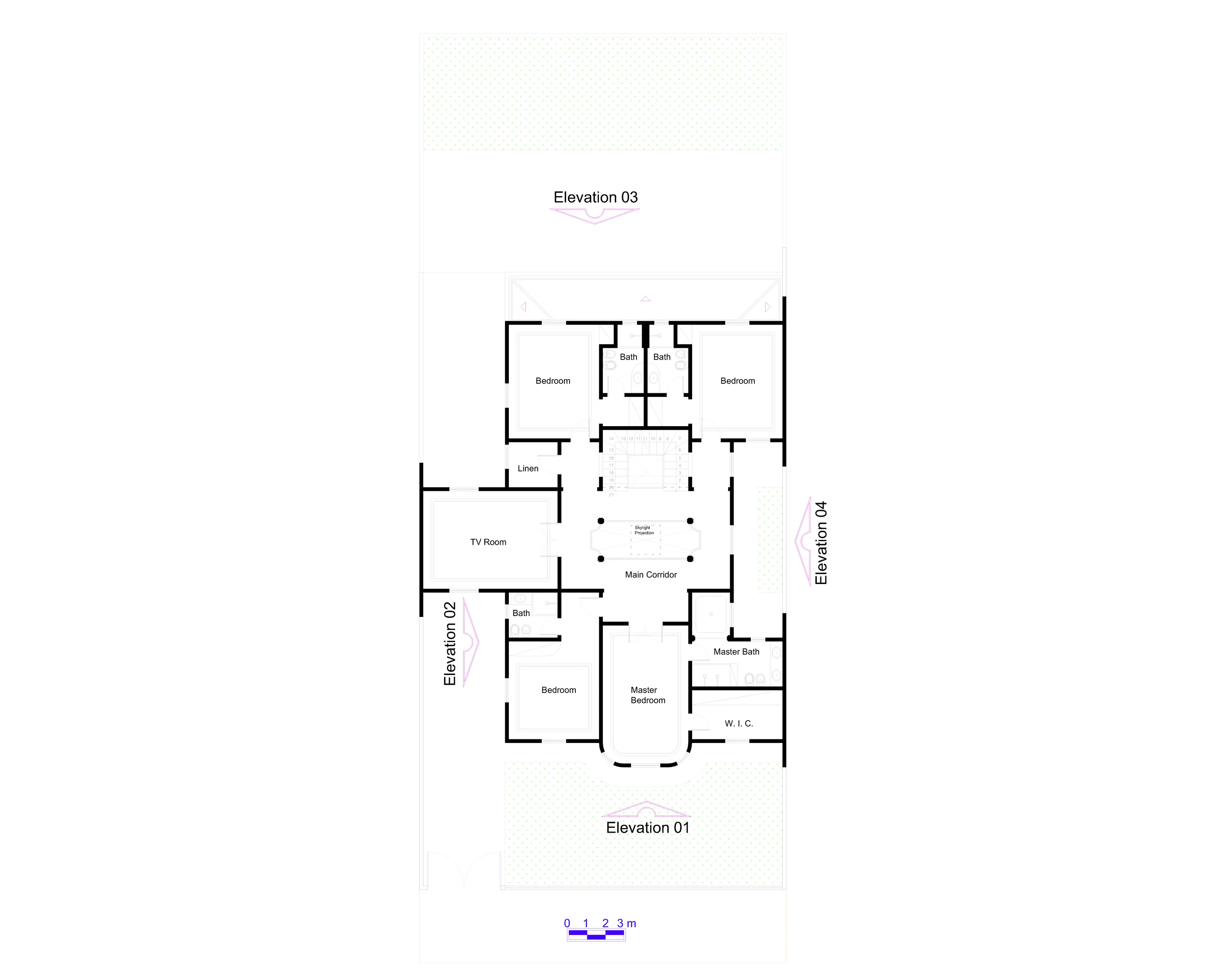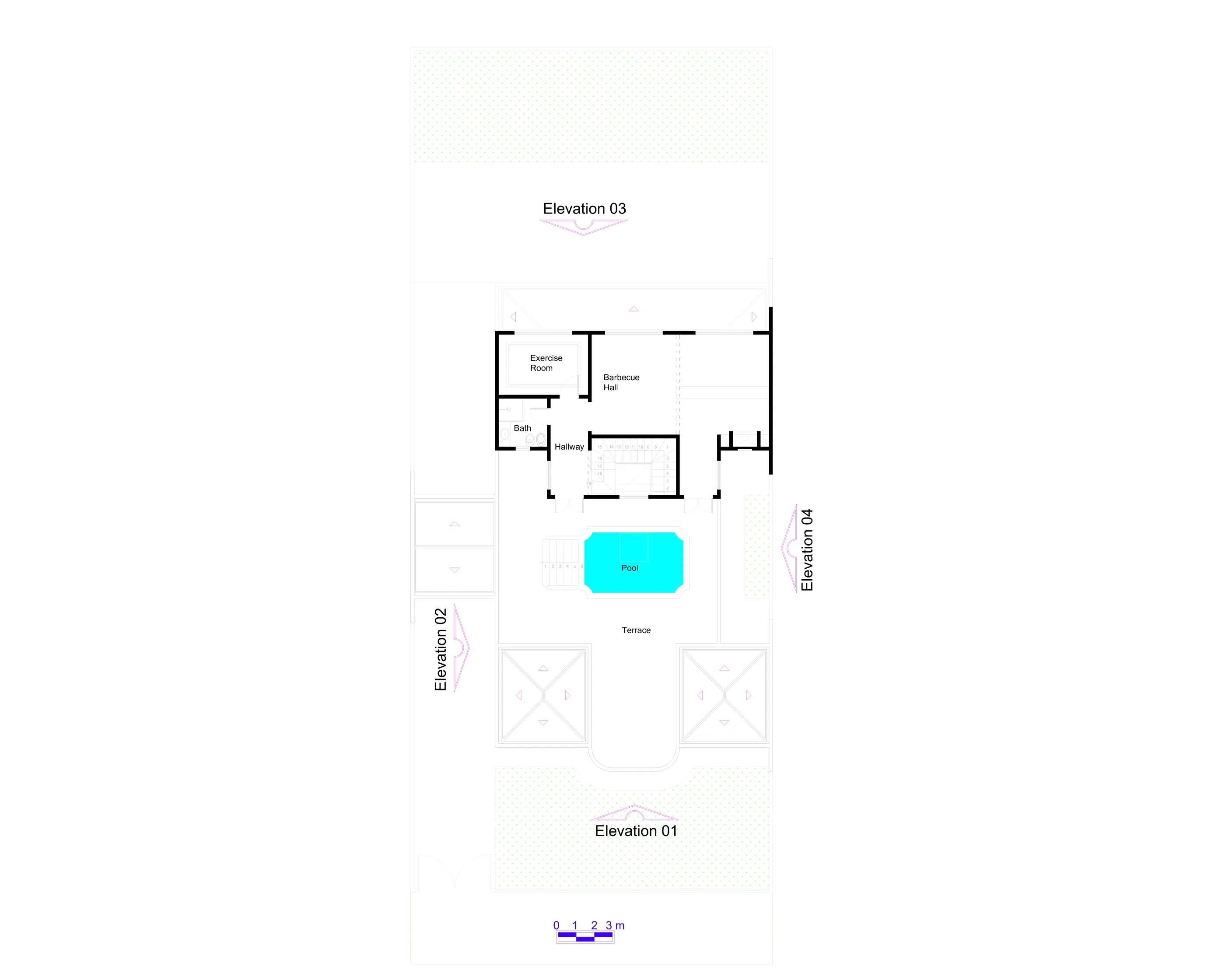Samarkand House(2009)
Samarkand House(2009)
Project finalized in 2010, with elevations elaborated in 2016
Samarkand House was conceived based on a house I visited in a dream, in 2009. The main features that I apprehended with some accuracy when recalling the dream were the central distribution hall and the side patio, onto which some rooms opened. In my project, I carried out an unprecedented boldness, by conceiving a swimming pool above this central hall, with an underwater skylight responsible for the zenith lighting. In general, the fact that the project has four floors, with a leisure area on the top floor and all this on common urban lot, is also a unique situation in my portfolio.
In the dream, the house had a style strongly oriented to French classicism, but this inspiration was lost during the conception of my project. When drawing up its elevations, I decided to give the project a neo-Gothic style inspired by a palace in the city of São Paulo. It is another exotic, special and beautiful house in my portfolio.
Area = 534,07 m² | Garage with 2 parking spaces | Three-Rooms Living, Dining, TV and Exercise Rooms | Library | W.C. | 4 Bedrooms | 4 Suites | Barbecue Hall | Swimming Pool |
Elevations
Plans
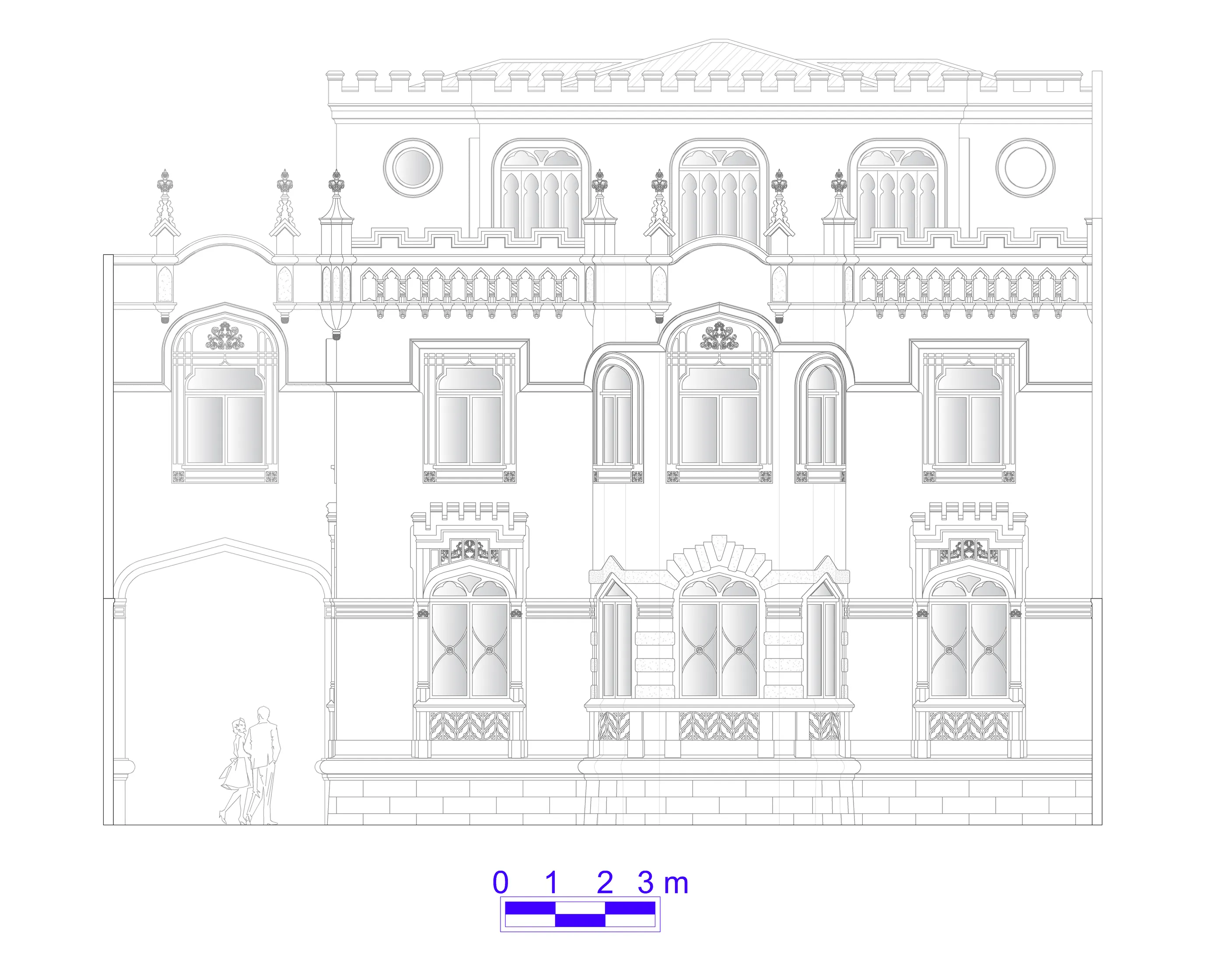
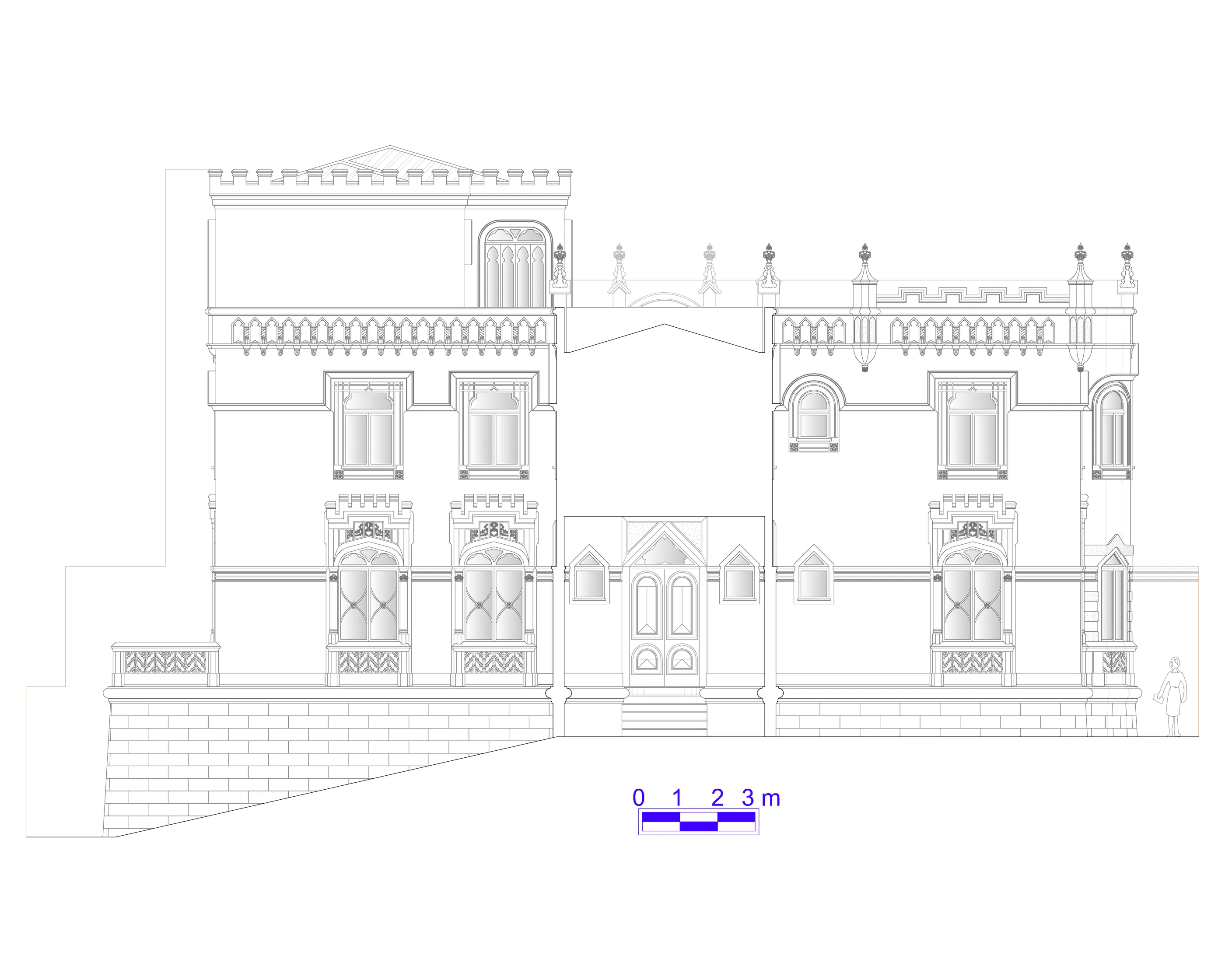
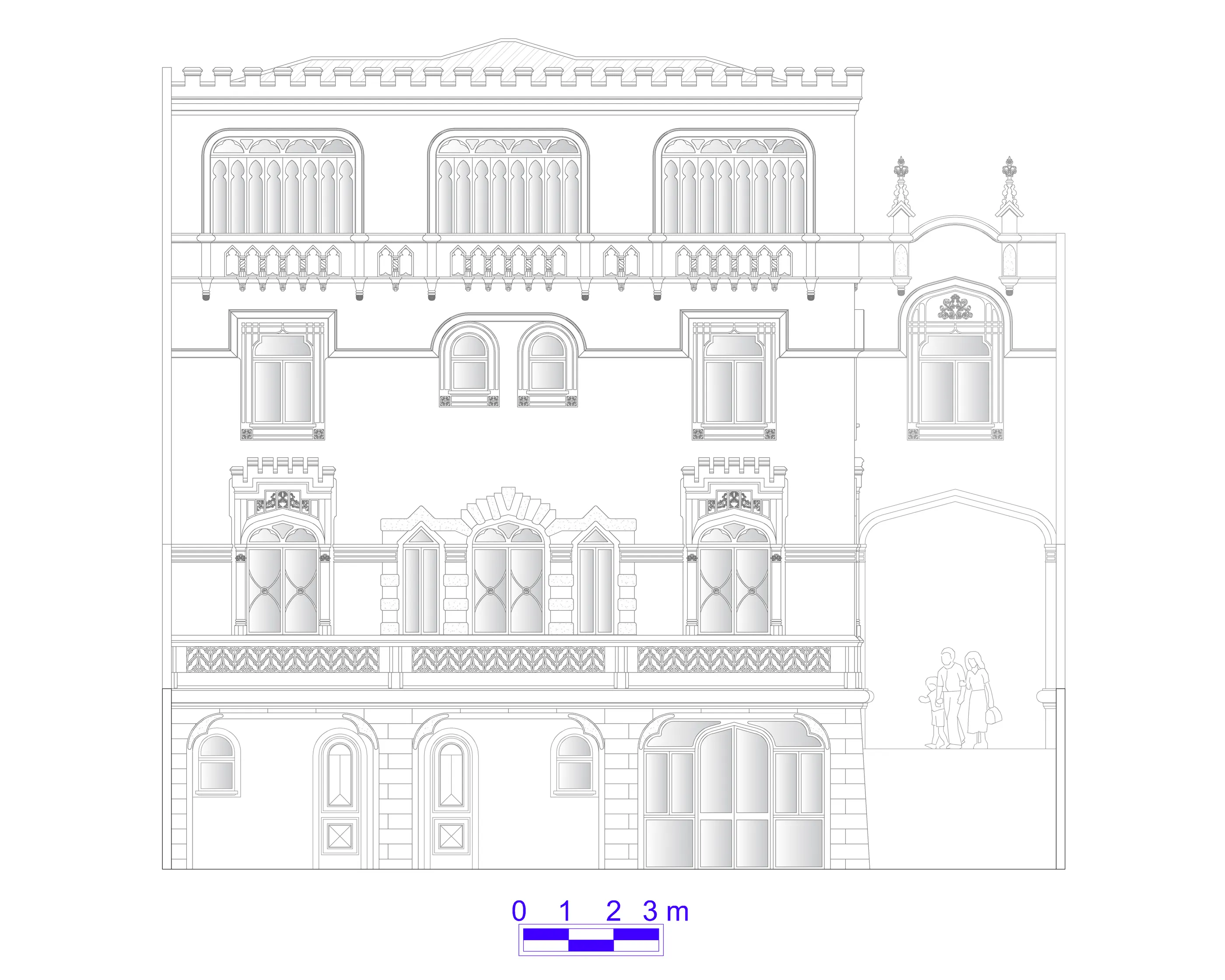
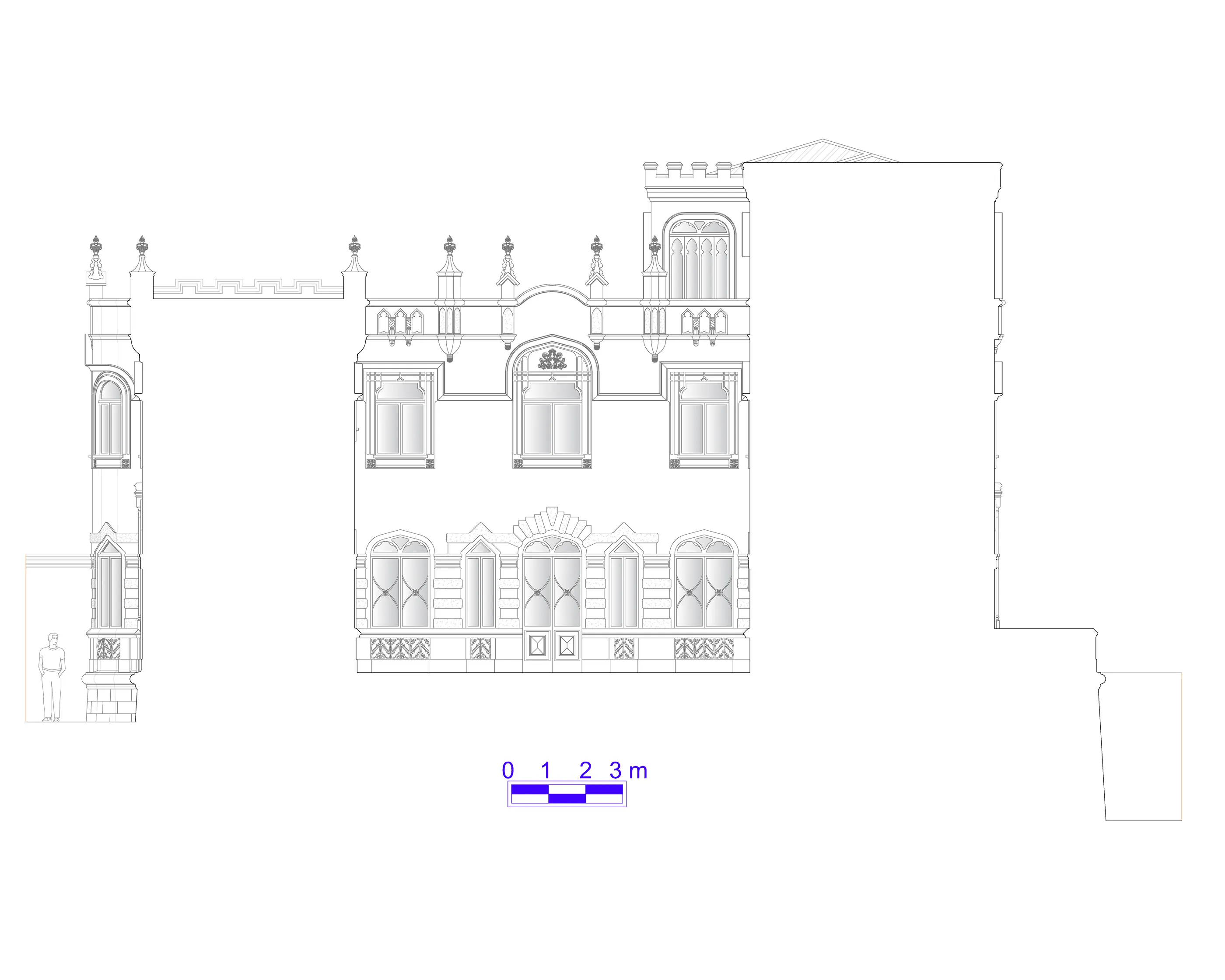
Plans
